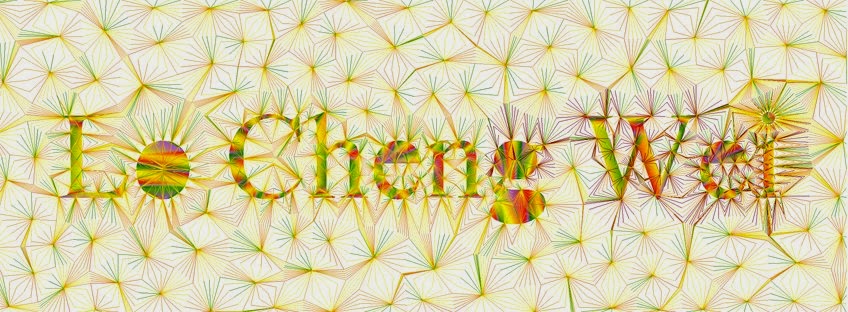摘要(abstract)
本次衍象設計<Fabraft Design Lab>受數位方舟<Digiark>的邀請在國立台灣美術館使用兩個周末的時間舉辦工作營,主旨教導設計師、學生、民眾何謂 “參數式設計" 與 “客製化製作" ,並且集體創作出目前國際最大型的3d 列印集體創作裝置,經過詳盡的課程規劃與訓練後每位學員從如何繪製3d 模型到操作3d 列印機,到如何把電腦中的設計放樣到現況並且共同創作,是趟經驗值滿分的工作營。
在CAD(電腦輔助設計)的部分,讓參加的學員能夠藉由Parametric Design (參數化設計)來設計各自的作品,講師們把前端的設計框架制定出來,讓學員可以隨時重新調整設計外型不需經過手動建模的方式去修改設計,並且建立與傳統手工建模不同的邏輯系統。
在CAM(電腦輔助製作)的部分,使用目前興盛的製程技術–3D Printer(三維列印技術),三維列印本身的優勢在於Rapid Prototyping(快速化製造)與Customize Manufacturing(客製化)的生產,是非常適合本次工作營所需的製程技術,教導學員們如何使用3d 列印軟體產生出g code(路徑碼)並輸送到機器中,也教導學們那些模型是可以被列表機印製出,那些模型是必須再經過修改才能印製的。
當學員們經過兩個周末的時間親身操作與體驗CAD/CAM的技術操作後,對於如何完成Parametric Vine已有基本的概念,在為期一個禮拜的時間內製作與收集25個學員提供各自的樹枝單元共一千多個不同的單元,再把學員們所設計單元的串結成一件巨型的3D Printer of Pavilion 裝置,是屬於件共同集體創作的作品。
Parametric Vine由一千多片形狀各自不同的單元藉由3D 列印在兩個禮拜內所製造出的成果,是目前國際中最大3D 列印所製作的集體設計裝置。如果我們採用傳統開模製成與射出成型不管是在經費預算與製作時間都是不可能在一個禮拜的時間內完成製作與組裝,所以我們導入參數化設計的概念與客製化的製成讓我們滿足在預算與時間內完成本次的作品,本次作品在國立台灣美館地下一樓兒童繪本區展示,展期為2013/9/2-9/8有空的各位可以去現場參觀並且注意每個單元都是獨特且不重複的。
講師介紹(About the Instructor)
闞凱宇 Kamm
自出生以來以為自己會成為工匠,現被歸類為Maker。於交通大學建築研究所數位組畢業後持續探討當代數位工藝與創作者之間的關係,曾任北科大工業設計系講師於2012年共同創立Fabraft
Design Lab。
羅崢瑋 Wei
大學就讀逢甲建築系時已對數位設計產生濃厚興趣,畢業後進入交通大學建築研究所數位組,致力研究參數化設計、CAD/CAM、快速原型製成任何相關數位設計的領域。於2012年共同創立Fabraft
Design Lab。
陳昱廷 Matteo淡江建築系學士畢業,交通大學建築研究所數位組畢業,當過室內計師,待過建築師事務所,熱衷3D電腦繪圖,常試驗各種軟硬體,熟悉CAD/CAM流程,喜愛自由形體與空間。於2012年共同創立Fabraft Design Lab。
黃建銘 Ming
畢業於新化高工機械製圖科,國立台北科技大學工業設計系家具與室內設計組,大學求學期間就在室內設計事務所中實習,累積相當的室內實務與設計經驗,探討CAD/CAM應用於室內設計實務方面的可行性。於2012年共同創立Fabraft Design Lab。
課程內容(contents)
2013/08/24
lecture -介紹衍生式藝術(Generative Art)及參數設計(Parametric Design)
practice- 指導Rhino使用介面
lecture -介紹衍生式藝術(Generative Art)及參數設計(Parametric Design)
practice- 指導Rhino使用介面
lecture - 介紹Grasshopper參數式軟體應用範圍
practice- 指導Grasshopper幾何參數設計邏輯
practice- 指導Grasshopper幾何參數設計邏輯
2013/08/25
lecture - 3D printer 應用範圍從設計師角度介紹
practice- 學員進行設計發展
lecture - 3D printer 應用範圍從設計師角度介紹
practice- 學員進行設計發展
lecture – 3D printer成型概念基本介紹與機台操作
practice- 3D printer 列印學員作品單元
practice- 3D printer 列印學員作品單元
2013/08/31
practice- 指導學員進行單元染色
lecture - 介紹circle packing 幾何概念
practice- 指導學員進行單元染色
lecture - 介紹circle packing 幾何概念
2013/09/01
practice- 指導學員現場放樣
收集各單元組裝成型
學員交流分享心得與成果發表
practice- 指導學員現場放樣
收集各單元組裝成型
學員交流分享心得與成果發表
檔案下載(file download)
Parametric Vine file download
 |
| 學員進行染色實驗 |
 |
| 染色實驗 |
 |
| 學員發揮創意染出不同漸層色調 |
 |
| 原料尼龍噴出後產品 |
 |
| 進行然色分漸層色調 |
 |
| 進行然色分漸層色調 |
 |
| 現場放樣圖 |
 |
| 指導學員現場放樣 |
 |
| 進行單元挑選分組 |
 |
| 進行單元排列 |
 |
| 進行單元排列 |
 |
| 學員發揮創意 把裝置當作穿戴式設計 |
 |
| 學員發揮創意 把裝置當作穿戴式設計 |
 |
| 分組製作 - 單元結合 |
 |
| 分組製作 - 單元結合 |
 |
| 分組製作 - 單元結合 |
 |
| 分組製作 - 單元結合 |
 |
| 現場吊掛 |
 |
| 現場吊掛 |
 |
| 現場吊掛 |
 |
| 現場吊掛-調整曲面控制節點 |
 |
| 現場吊掛 |
 |
| 現場吊掛 |
 |
作品展出時間於2013/9/2-2013/9/8於台中國美館B1兒童繪本區展示
團隊介紹(about the team)
Fabraft 衍象設計
是由建築,室內,工設等專業背景,
並長期致力於電腦輔助設計/電腦輔助製成 [CAD/CAM]的四位夥伴共同創辦,
擅長將 CNC,LASER CUT,3D Print等技術整合運用於建築,室內,工業,互動等跨領域設計上
近年也積極投入各項開源軟硬體研發與工作營教學等..
是由建築,室內,工設等專業背景,
並長期致力於電腦輔助設計/電腦輔助製成 [CAD/CAM]的四位夥伴共同創辦,
擅長將 CNC,LASER CUT,3D Print等技術整合運用於建築,室內,工業,互動等跨領域設計上
近年也積極投入各項開源軟硬體研發與工作營教學等..
Fabraft Design Lab is a design team with architecture design, interior design,
industrial design background.
We are focus on evolution of design with programming and CAD/CAM to achieve
crossover design field.
To improve the new design movement we also launch opensource software/hardware
project and workshop.
industrial design background.
We are focus on evolution of design with programming and CAD/CAM to achieve
crossover design field.
To improve the new design movement we also launch opensource software/hardware
project and workshop.

.jpg)





















.jpg)
.jpg)
.jpg)
.jpg)